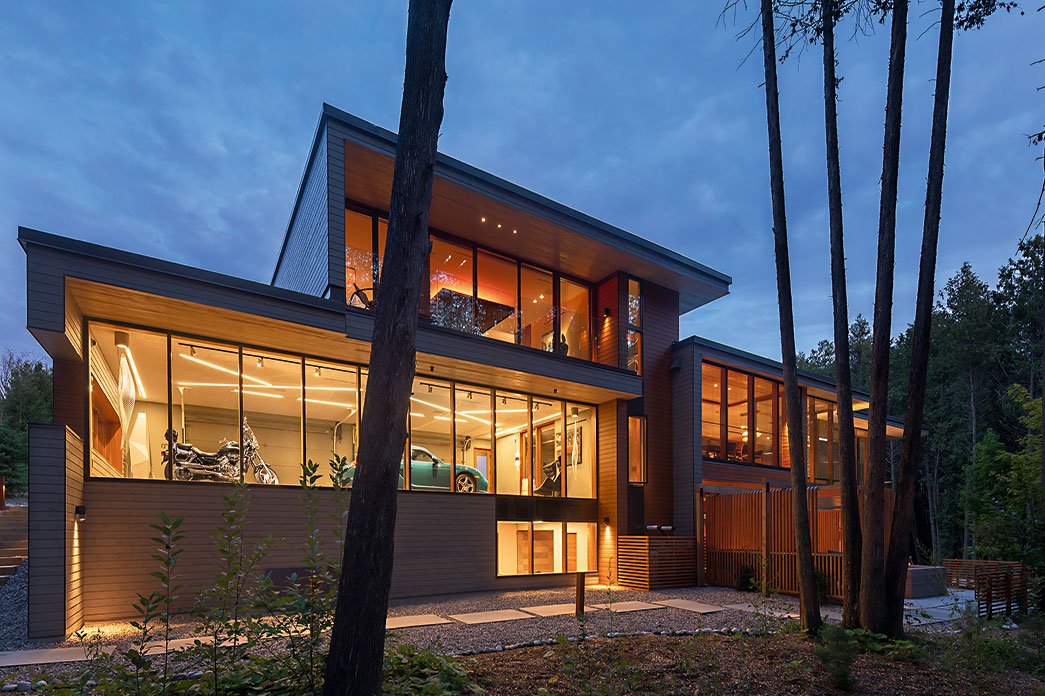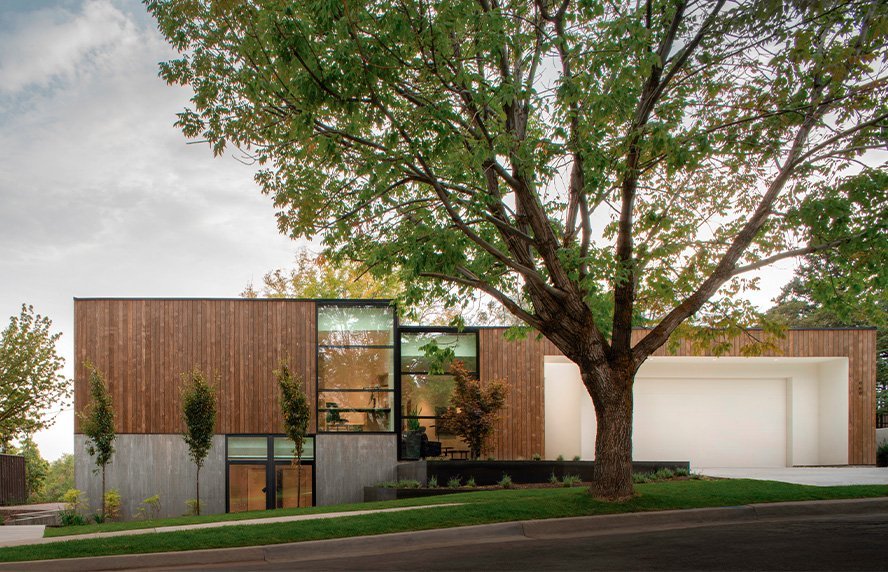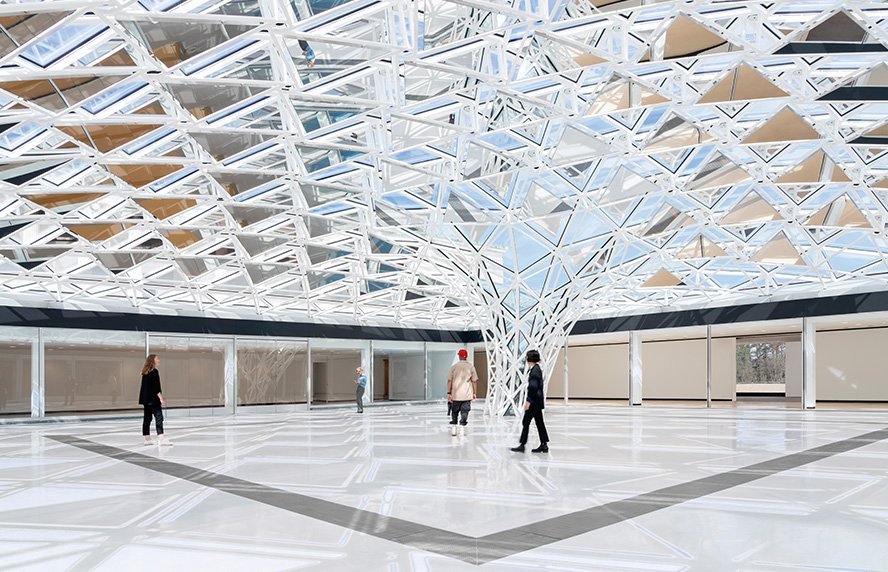
Located in a rural subdivision close to Whitby, Toronto, Petaluma House is a contemporary open-plan residence that stands out for its clean lines, elegance and prominent roof lines and volumes. It was designed by the firm Trevor McIvor Architect for a retired business man, who wanted it to be functional and to have flexibility of space. Flanked by an elegant open-riser concrete and steel staircase, a double-height glazed atrium, adorned with bamboo trees at the entrance, brings natural light to the lower level living area. The main living space includes an open kitchen with a dining area and a porch, the latter having the ability to merge with the interior or the outside of the house. Elements such as cedar, mahogany, concrete and glass are a constant throughout the house, providing a natural yet timeless palette. Since the client collects vintage cars, he can now store his gems a fully-glazed attached garage, which looks out to the natural surroundings.









