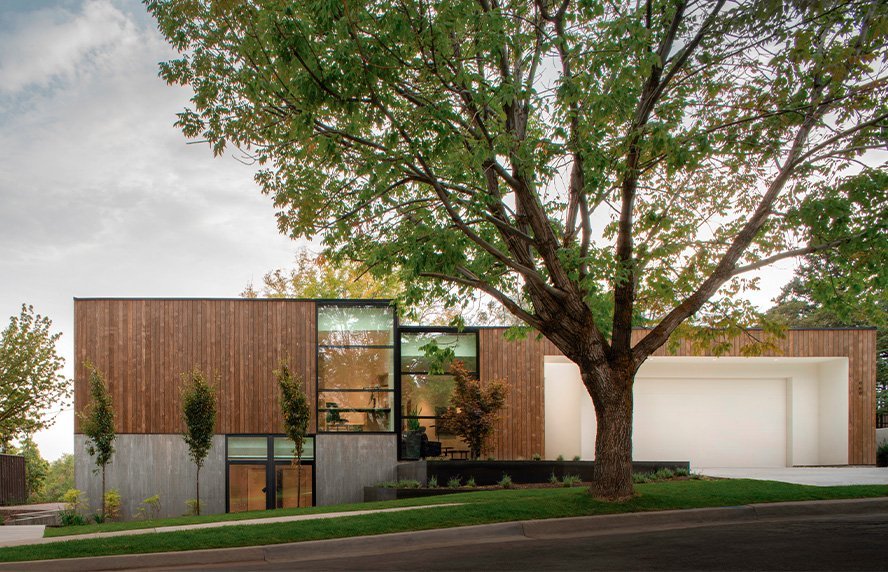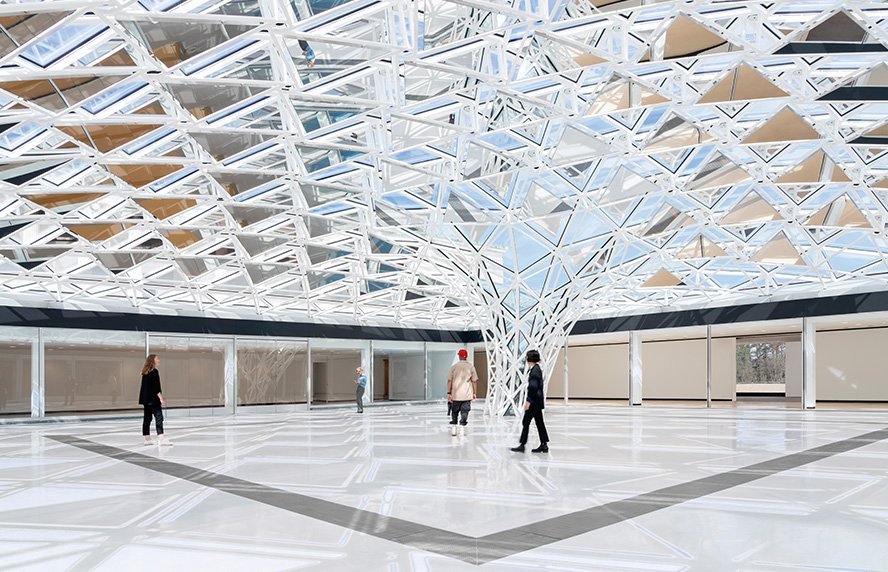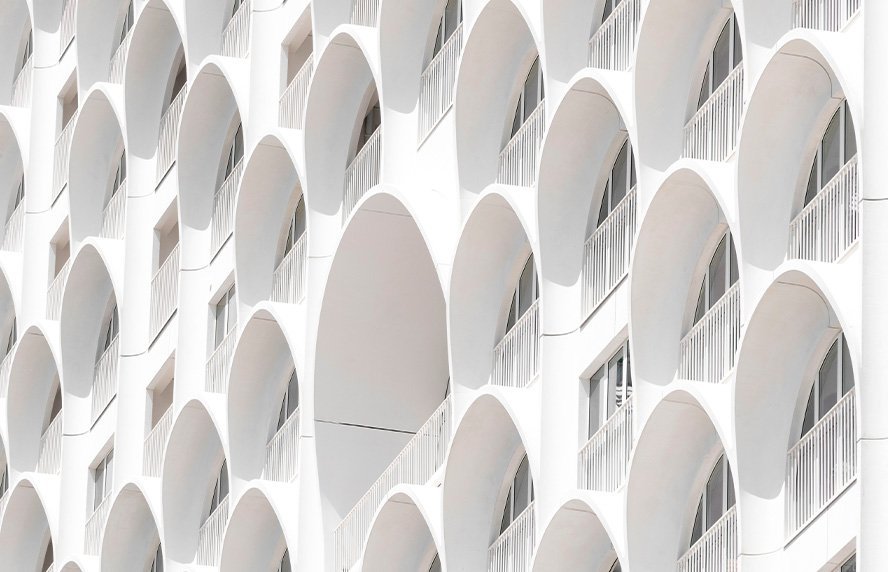Fascinating, yet, above all else, ingenious. This would be the most accurate way to describe the Art House project, designed by Jean Verville Architecte, which reflects the architect’s insightful method, always in tune with the clients. The renovation of this country house in Saint-Adolphe-d’Howard, Canada, accentuates the essence of the daily life of the clients and their family needs. The initial challenge began with the lack of space. Thus, and to ensure spatial quality, the architect chose to subtract some of the areas of the floors. Thus, after being fragmented and cleared, the habitable area reached around 64 sqm. In this project, the geometric figures appear to juggle themselves, with the triangular house emerging from within the shrubs of the surrounding forest. It is minimalist, despite the features still visible of the old building from the 1960s; and the site is peaceful, giving rise to deep relaxation.
The entire interior of the house was demolished in order to create spaces that would convey the relaxed feeling of a family retreat, following the hustle and bustle of the urban centre. The house features spaces opened to nature, for example, next to the compact kitchen area. Everything is possible here. From leaving the house and enjoying the beauty that Mother Nature offers us or simply lying in one of the bedrooms - all of them are lined with wood - and feeling the cool breeze entering the house. From the bed you can even enjoy views over the lake, sure to captivate anyone. Not least because, there, the sky is the limit.













