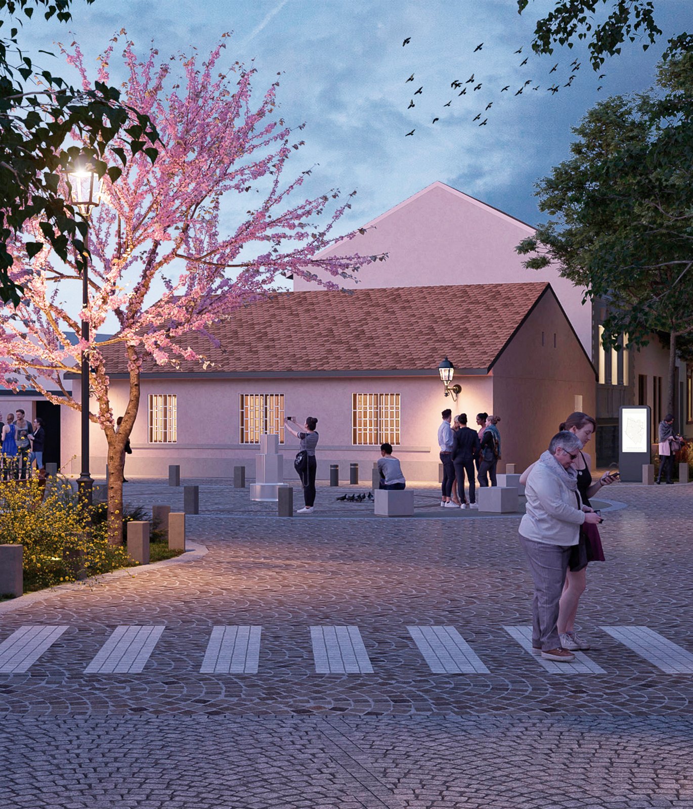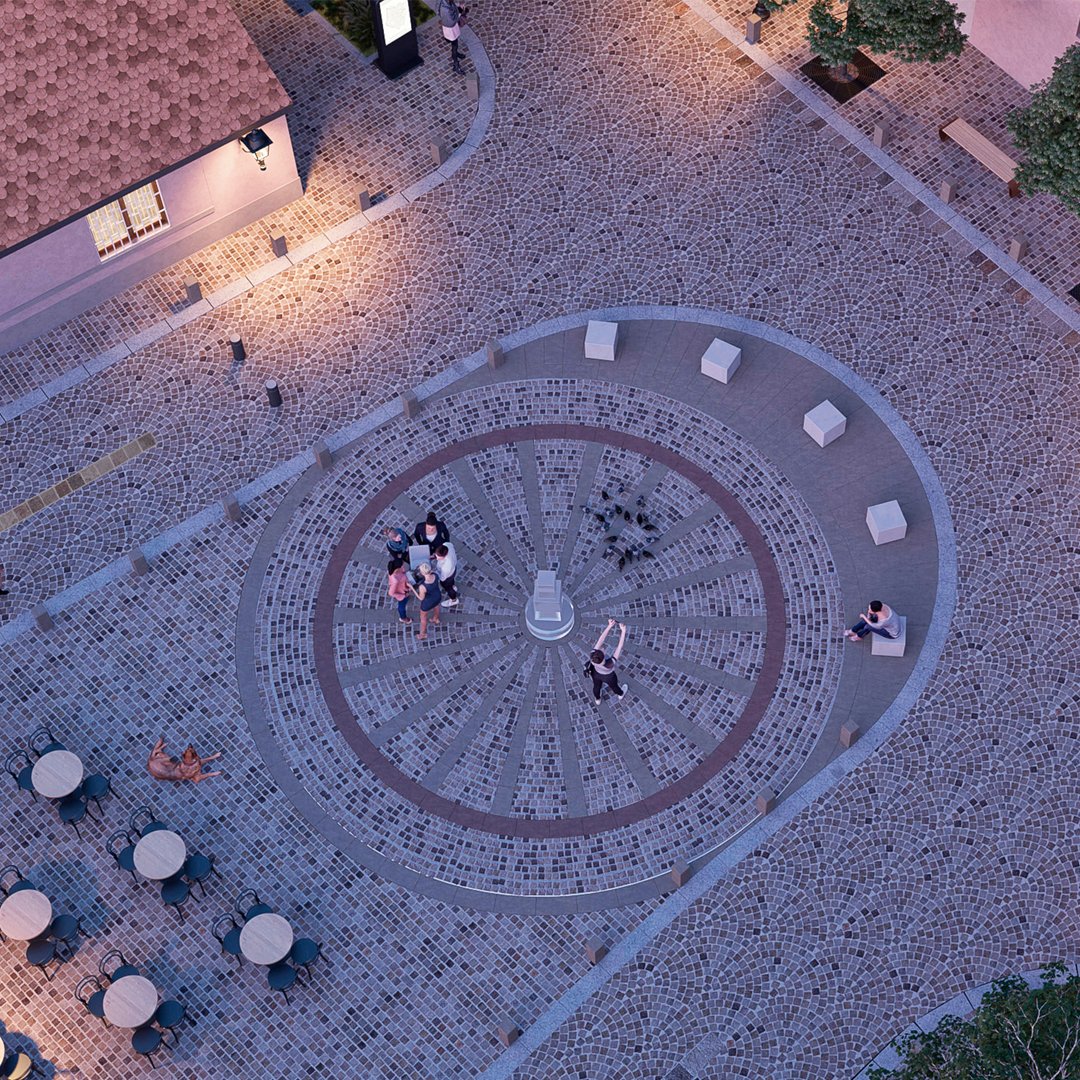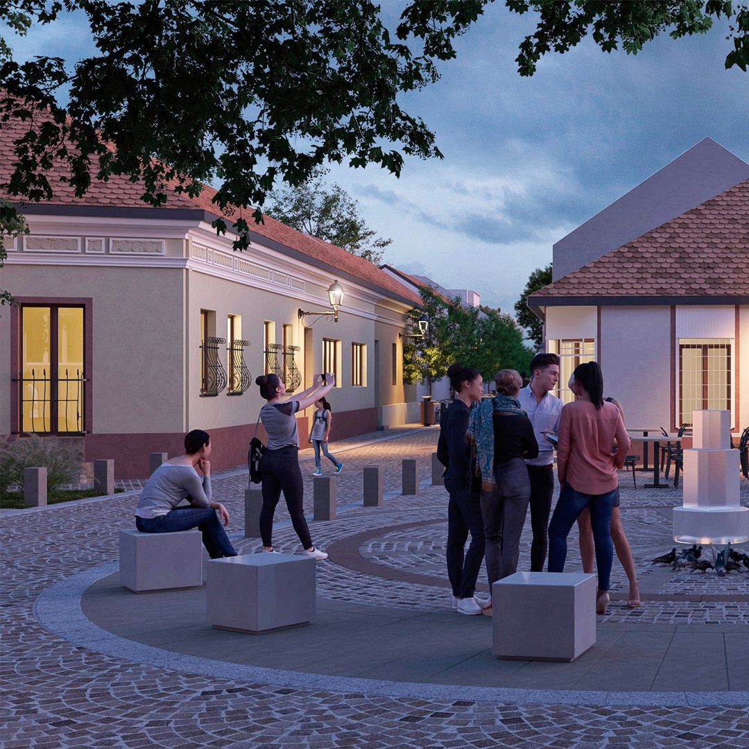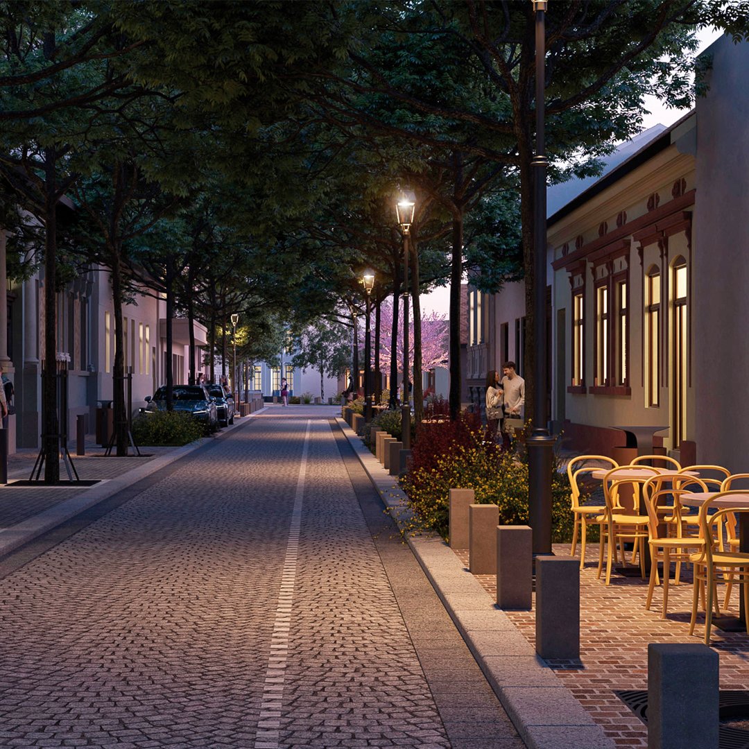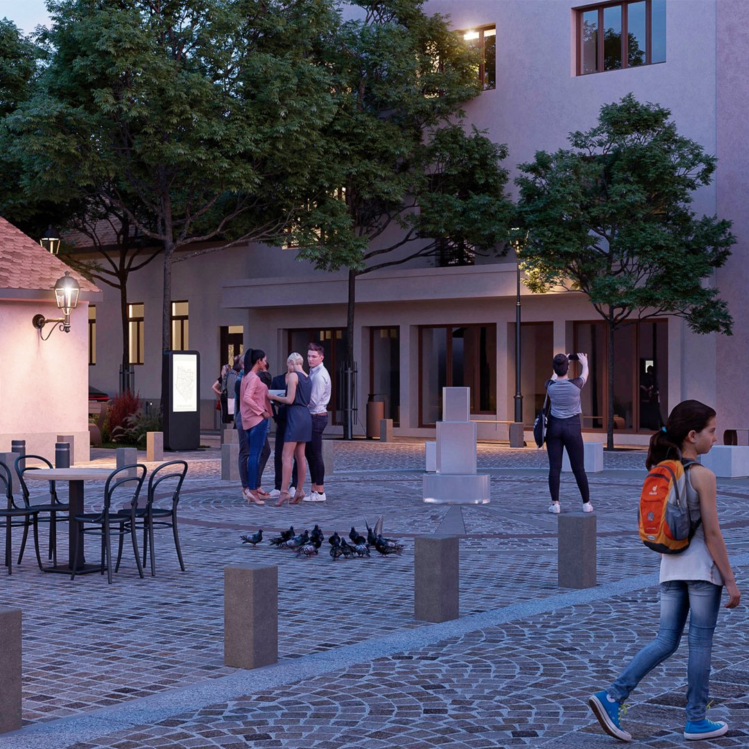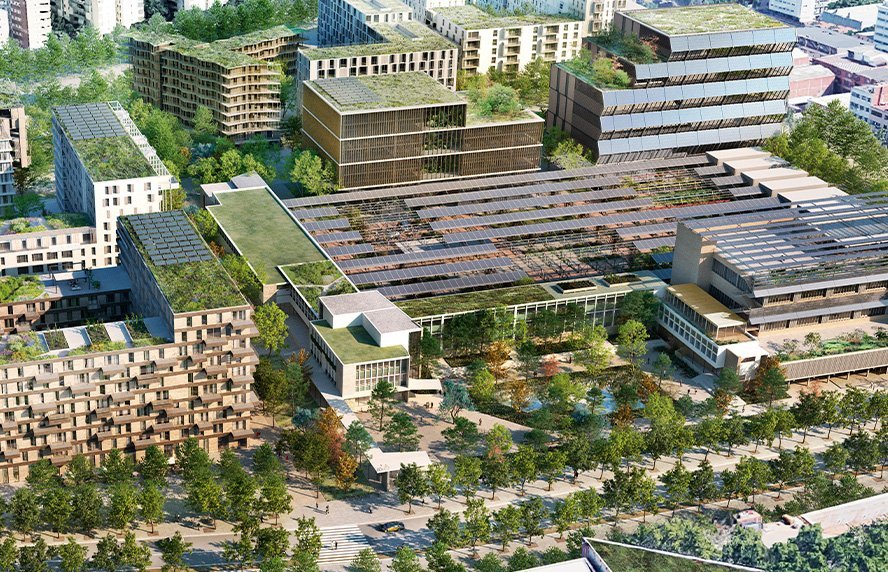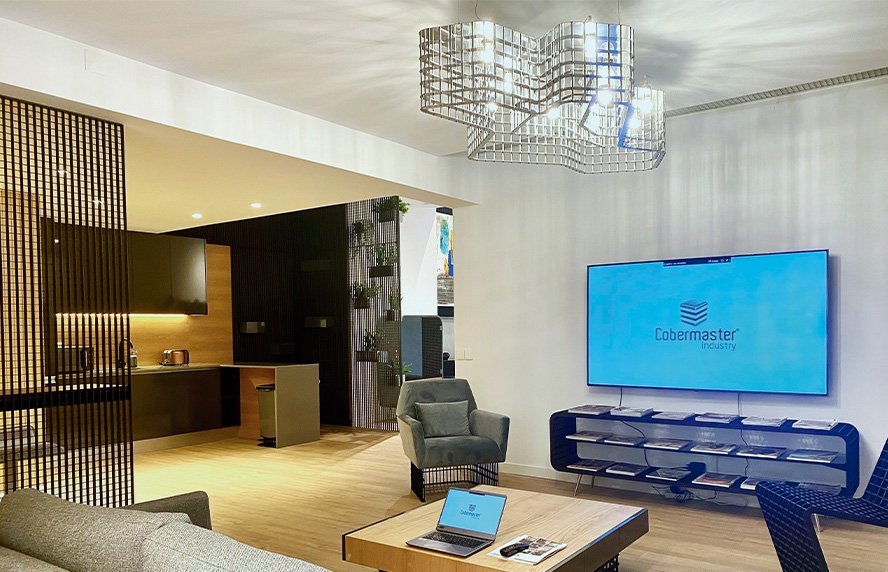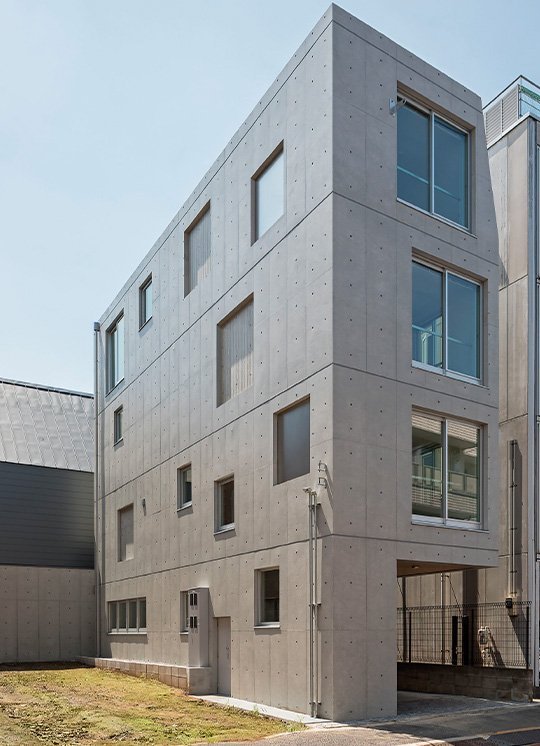A welcoming and comforting neighbourhood. At the same time, minimalist and refined. These are the plans that Architectural Studio DBA has for Almaš, one of the oldest neighbourhoods in Novi Sad, Serbia. But let’s get to that later, because first we want to introduce you to the virgin land.
Marked by intertwining streets, houses grouped by numbers and winding roads, the area offers favourable cultural, political and social circumstances for those who want to settle in a quiet corner with a wealth of services to meet the needs of everyday life. The neighbourhood is said to be exactly as it was shown on the 1975 maps drawn up by engineer Anton Kaltschmidt, and to this day it remains delimited by the Marija Trandafil square and streets, such as Temerinska and Dorđa Rajkovića. Perhaps the most curious thing is the labyrinthine aspect that the alleyways reveal, closely linked to the personality of the Almaš residents, or at least that is how the legend of the place goes, which makes an analogy between the labyrinth and the problems that the residents always tend to zigzag. What is certain is that this irregularity can be justified by the hydrogeological factor and the characteristics that the terrain presents. And while we’re on the subject of streets, you should know that their names were once chosen in honour of professions, plants, animals and taverns, whereby the cult of honouring famous personalities did not exist. Today, some taverns still give their names to certain streets, serving as reference points for those who do not need the help of technology. At the neighbourhood’s highest point, 80 metres above sea level, you’ll find Zlatne Grede, the street that preserved its original name and became known as the "street of the Serbian intelligentsia”, as it was home to many 19th-century intellectuals.
Restructuring a doubly cultural neighbourhood
