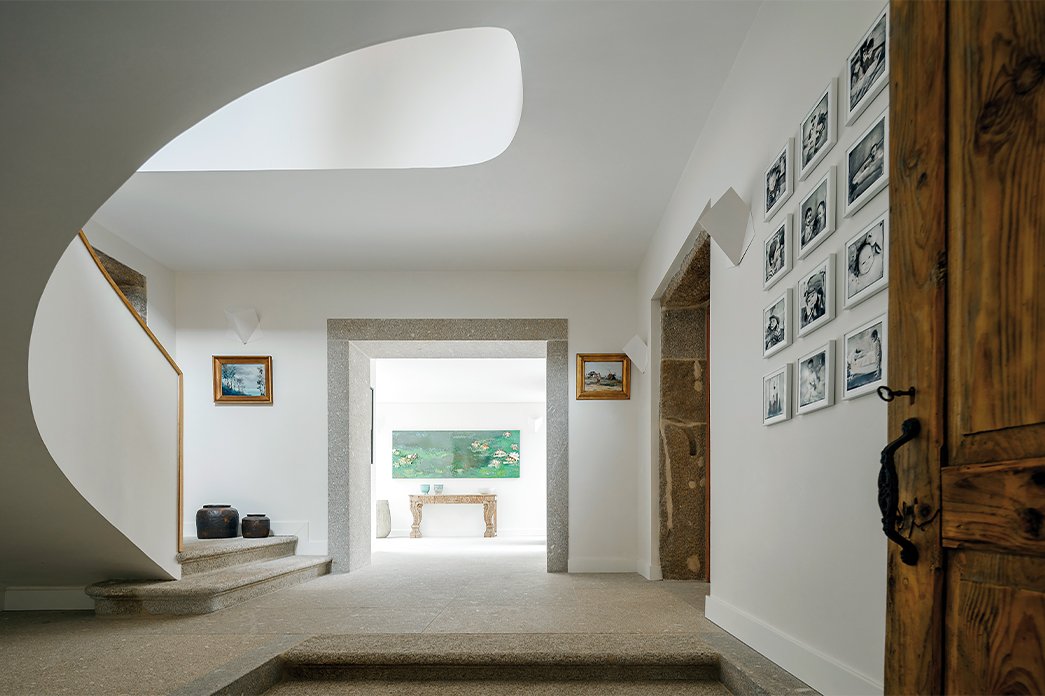
Located in Vilar do Paraíso, on the outskirts of Oporto, the origins of Casa da Calçada date back to the 18th century. The property extends over an area of 5000 sqm, in which various outbuildings are scattered. This project was divided by the different buildings and each of these areas has been designed as a unique place. A residence and a guest house have been renovated. The access path to the entrance, under a vine trellis appears, after entering through the gate, which was also reconstructed.The ground floor of the main house is allocated to the communal areas, such as the living room or the office, while the private areas, such as bedrooms and WC are located on the second floor. The main house has a cross-shaped plan with the staircase corridor in the centre. The entertaining space is located on the north side, the hall on the east side, the office on the south side, the living room and kitchen are on the west side of the stair hall on the ground floor. On the second floor, there is the master bedroom, whose bathroom and walk-in wardrobe are located on the north side. The bedrooms are on the east and south side. The garden with its lawn can be seen on the north side and the vine covered courtyard on the south, separated by the living room with large windows. The house also has a laundry room, wine cellar, wine shop, bedrooms and gym, in the annex building.










