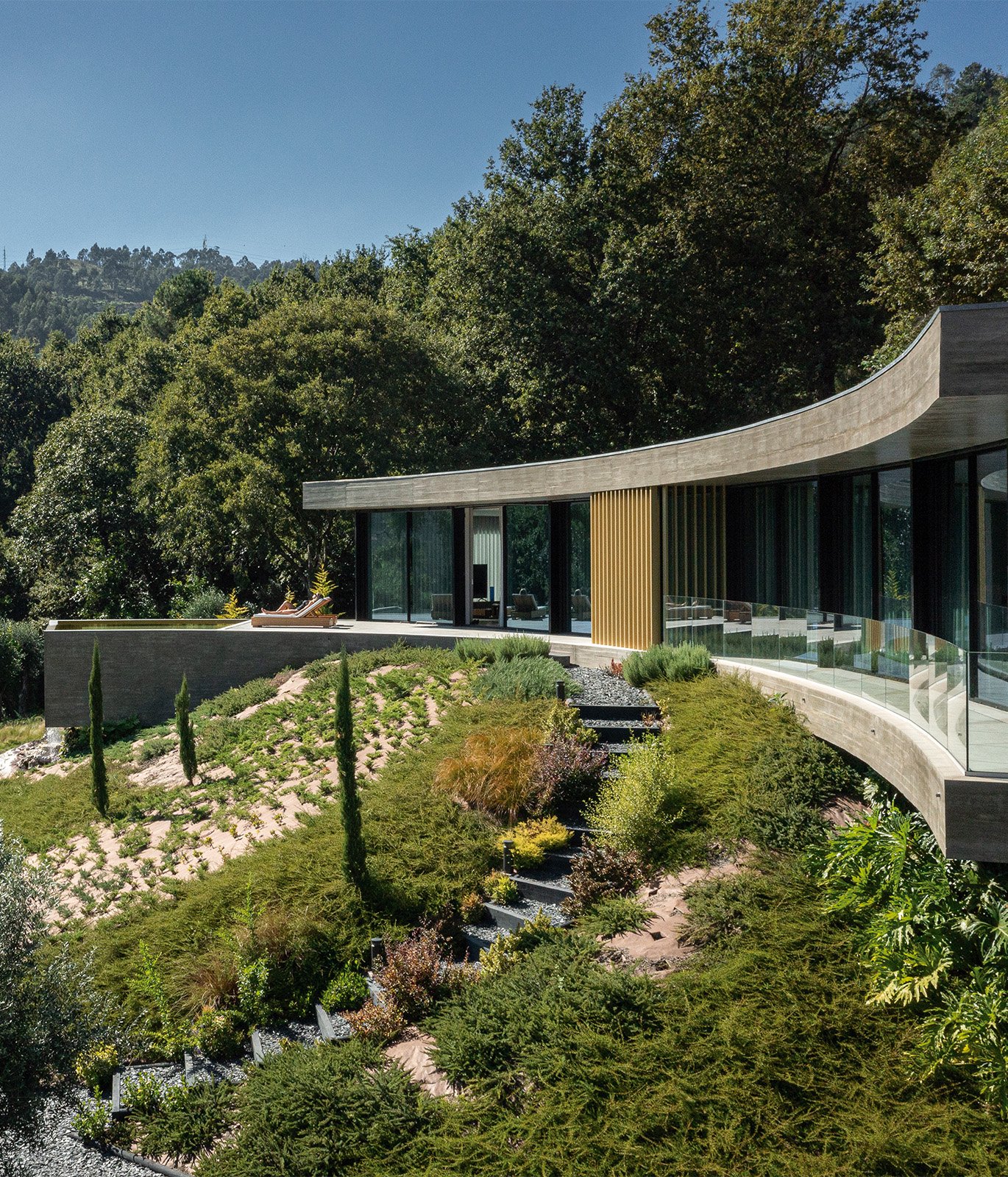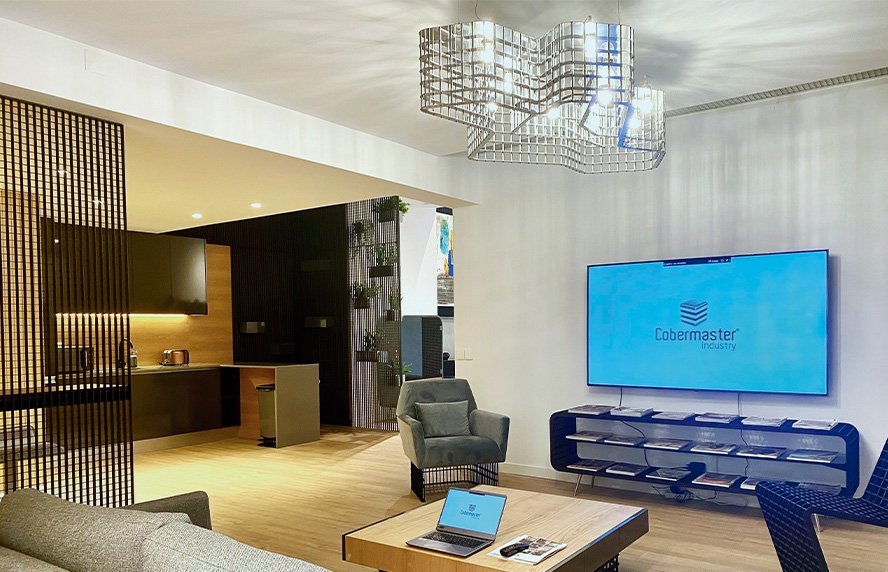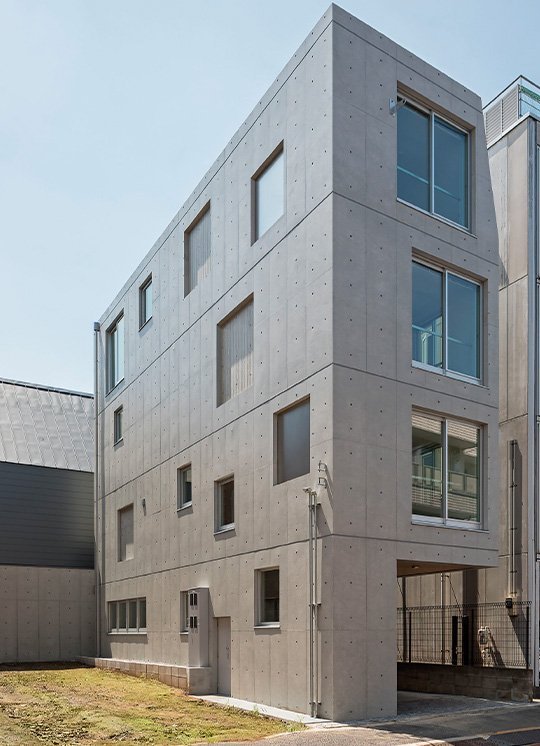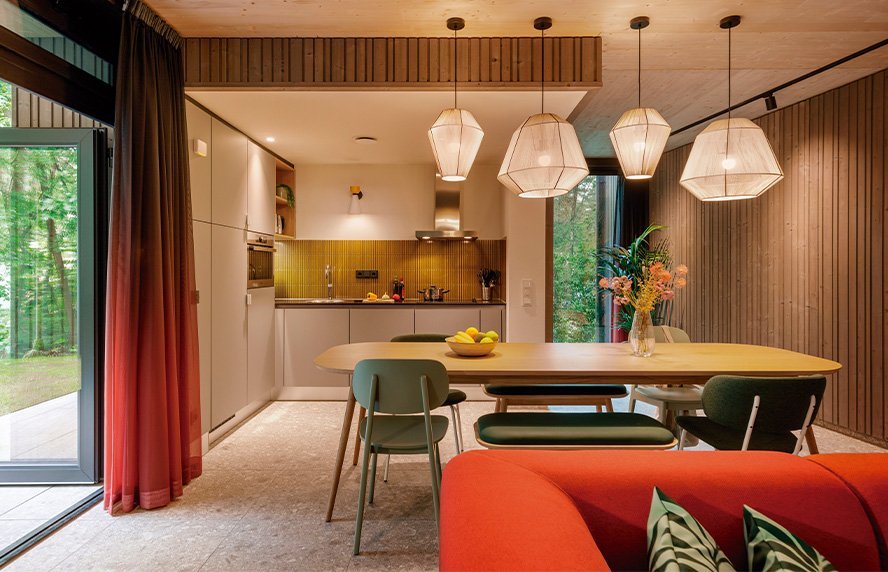
The Casa de Bouro project by the studio Mutant Arquitectura&Design took on shape and expression in a kind of "embrace of nature”. The simple volume, characterised by a rectangular paralleliped, facing south, comprises 450 sqm of built area. And, while we’re on the subject of construction, the property was built by Amaro Sousa Construções, whereas architect Daniel Capela Duarte was responsible for overseeing the work.
But how was this house in Terras de Bouro dreamed up? The house is divided into two floors. The lower floor is primarily taken up by the basement and the spaces created for the garage and technical areas. On the upper floor, we find the social and private spaces. Let us beging with a hall, four suites (one with a walk-in wardrobe), a kitchen and an open-plan living room, to be able to explain to you that what truly stands out here is the view of the surroundings.
The entrance to the house can be found in the centre of the volume. You reach the property via an enigmatic exterior route, emphasising the local environment and the existing slope. Inside, the direct relationship with the patio to the south, as well as the granary, is spectacular, given that we are talking about a house set in nature. Gilded metal elements were added to the exposed concrete, which was made using traditional nailed wooden shuttering, giving the project a more voluptuous and refined feel. The swimming pool’s volume, which extends over the horizon, also promotes a visual tension that appeals, while the relaxing sound of the waterfall provides a sense of peace. Casa de Bouro is an authentic design project in the midst of nature.
But how was this house in Terras de Bouro dreamed up? The house is divided into two floors. The lower floor is primarily taken up by the basement and the spaces created for the garage and technical areas. On the upper floor, we find the social and private spaces. Let us beging with a hall, four suites (one with a walk-in wardrobe), a kitchen and an open-plan living room, to be able to explain to you that what truly stands out here is the view of the surroundings.
The entrance to the house can be found in the centre of the volume. You reach the property via an enigmatic exterior route, emphasising the local environment and the existing slope. Inside, the direct relationship with the patio to the south, as well as the granary, is spectacular, given that we are talking about a house set in nature. Gilded metal elements were added to the exposed concrete, which was made using traditional nailed wooden shuttering, giving the project a more voluptuous and refined feel. The swimming pool’s volume, which extends over the horizon, also promotes a visual tension that appeals, while the relaxing sound of the waterfall provides a sense of peace. Casa de Bouro is an authentic design project in the midst of nature.











