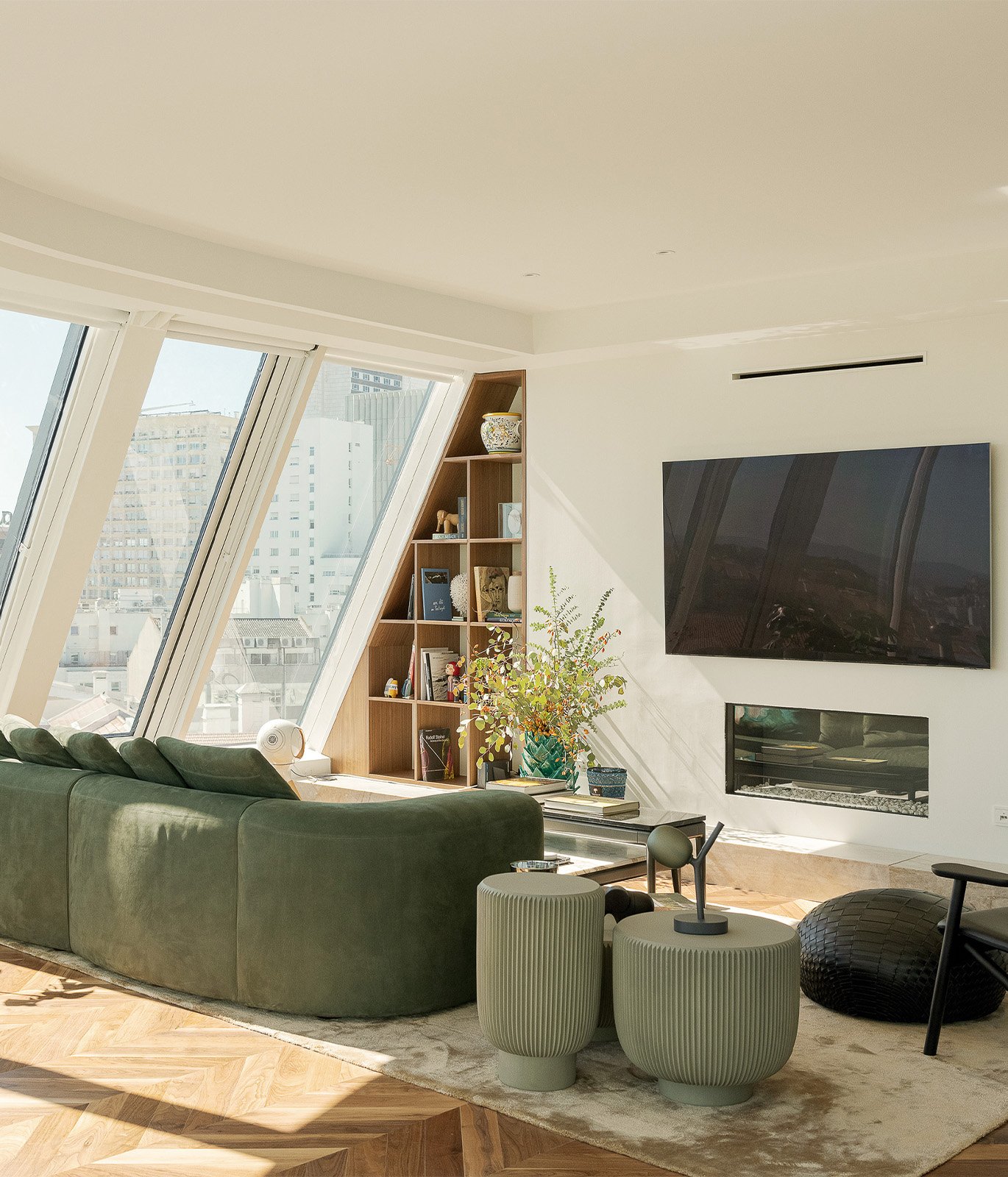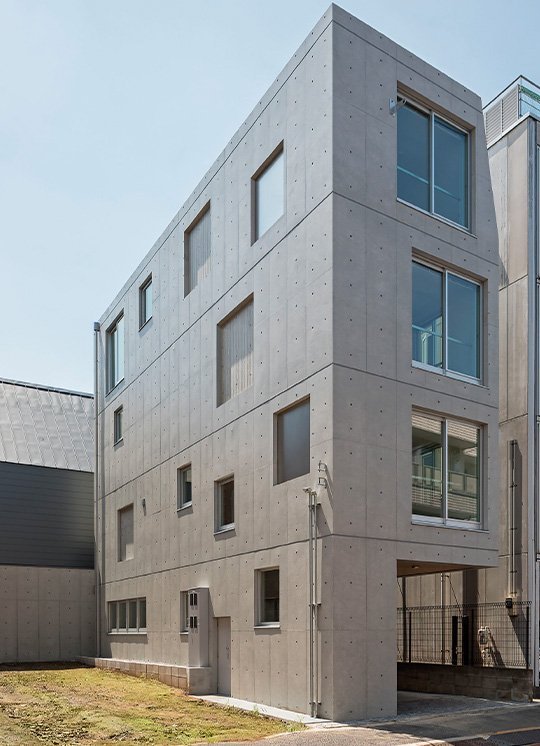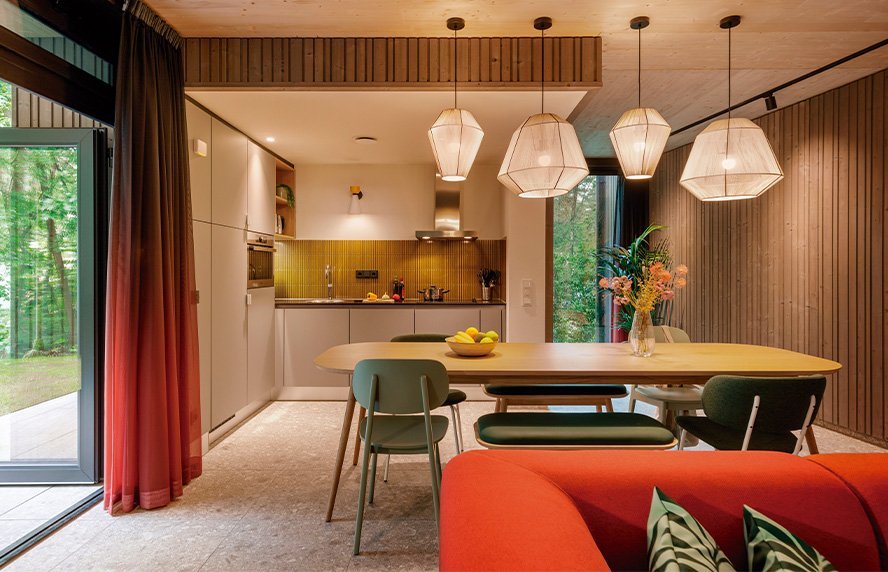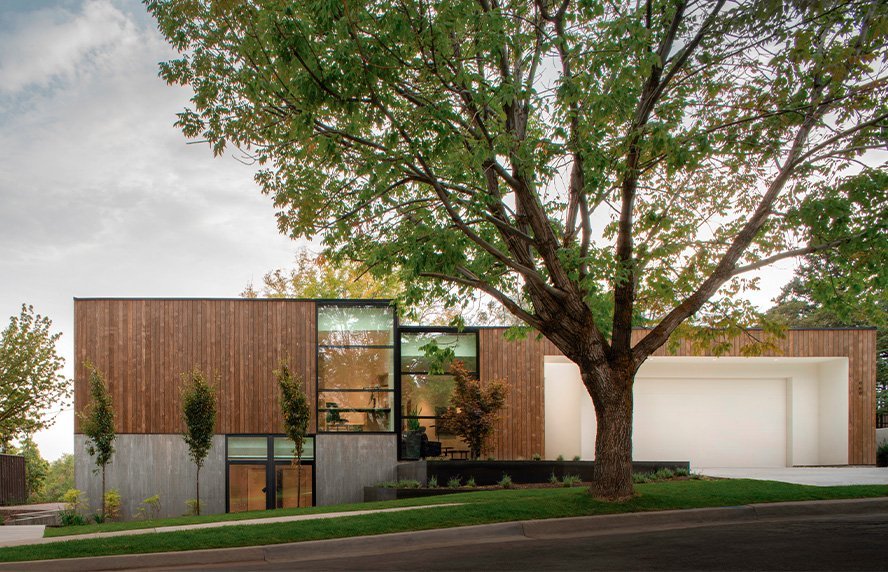
The Rita Valadão - Arquitectura & Interiores studio has taken on a refurbishment project in the heart of Lisbon. With the aim of following the building’s architecture, it accepted the challenge of designing the penthouse on its top floor. The starting point was to reflect on the different experiences that the place could provide and then the rest just flowed, at the pace of the studio. With a 180º view over the Portuguese capital, the living room is the soul of this space. This is a multifunctional space for reading, entertaining, dining and socialising, thanks to the play of furniture and lighting that allows the creation of different environments. Tables and sofas with curved and straight lines, elegant chairs, works of art that give rhythm to the interior, a dressing room of dreams, glamorous suites… There are plenty of details that make the Lisbon Penthouse special, but the highlight is the openness of the space – the light radiantly enters from every angle of the apartment, doing justice to the beauty of the windows that make it the star of this project.









