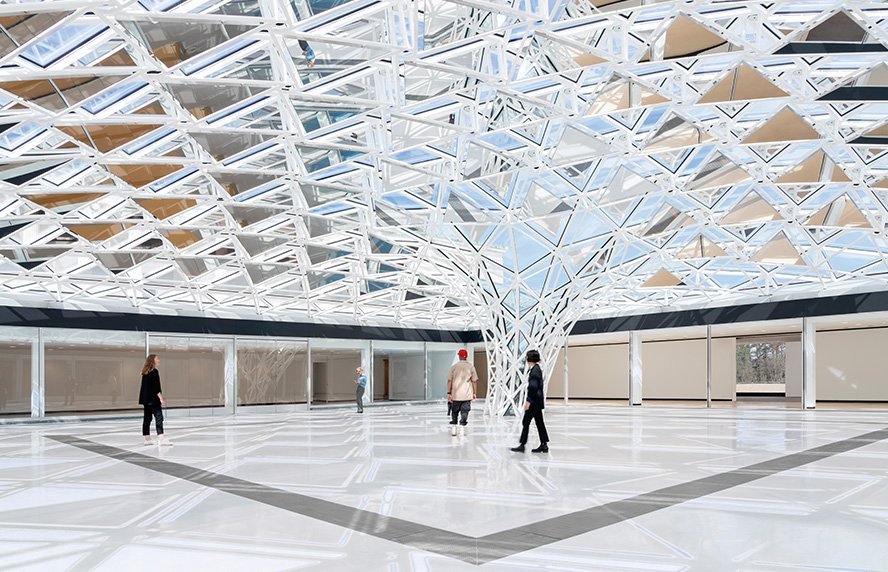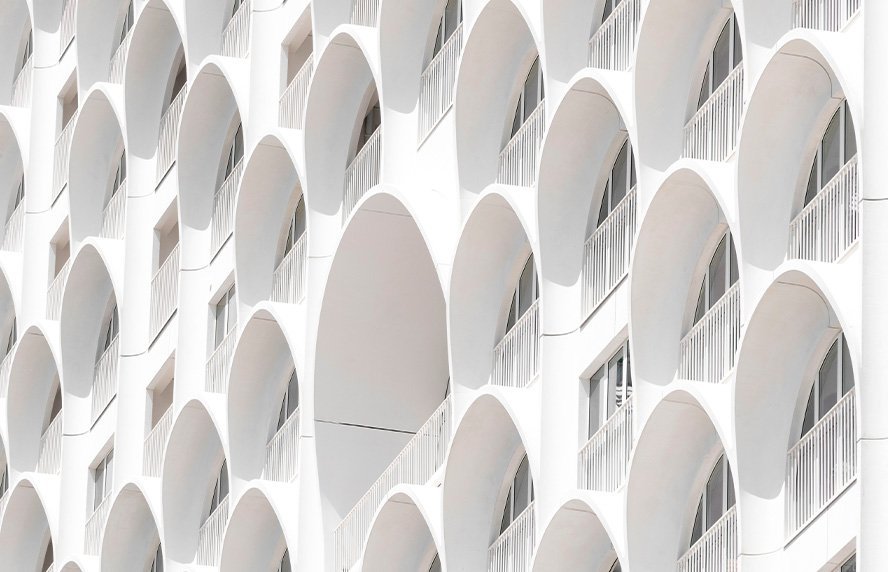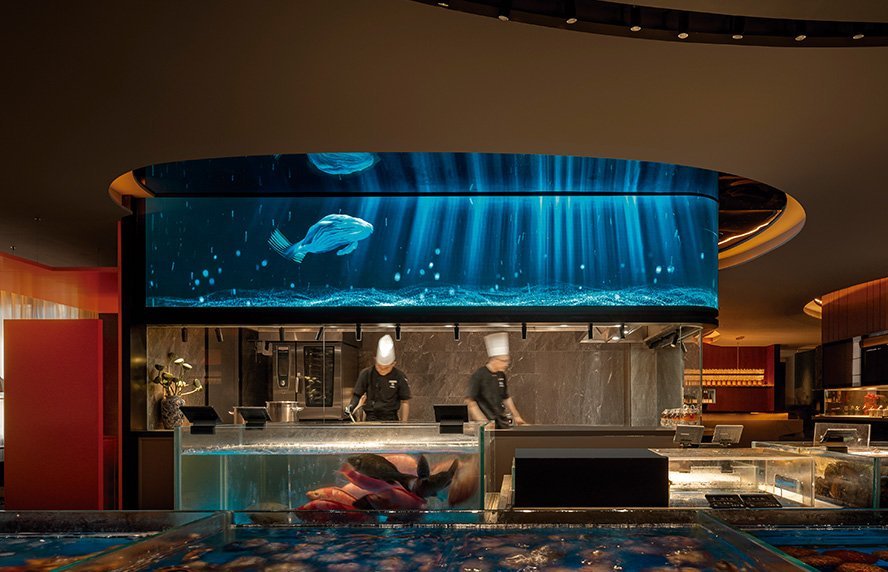
At first glance, the main façade of the Stouffville Residence, on the outskirts of Toronto, Canada, looks like a stone wall with a series of glass boxes, and a giant plate, which is no less than the roof, appears to be floating on the wall. The Trevor McIvor Architect Inc firm was intent on making this wall work as a key organisational element, anchoring a series of glass volumes that open to the south, overlooking the property and offering stunning views. The orientation of the project aims to minimise the building’s impact in the area, while maximising the structures lines and access to natural light. The living areas are in the heart of the house, in the central volume, while the private areas branch out to the sides. There are exceptions, however: one master bedroom is part of the main level, as well as two bedrooms on the lower level. Materials include local granite, Canadian cedar, polished concrete, glass and mahogany. Underfloor heating is powered by a reinforced geothermal system, ensuring comfortable temperatures all year through, as well as the added benefit of sustainability resources, which combine with the integration of the property in the landscape.










